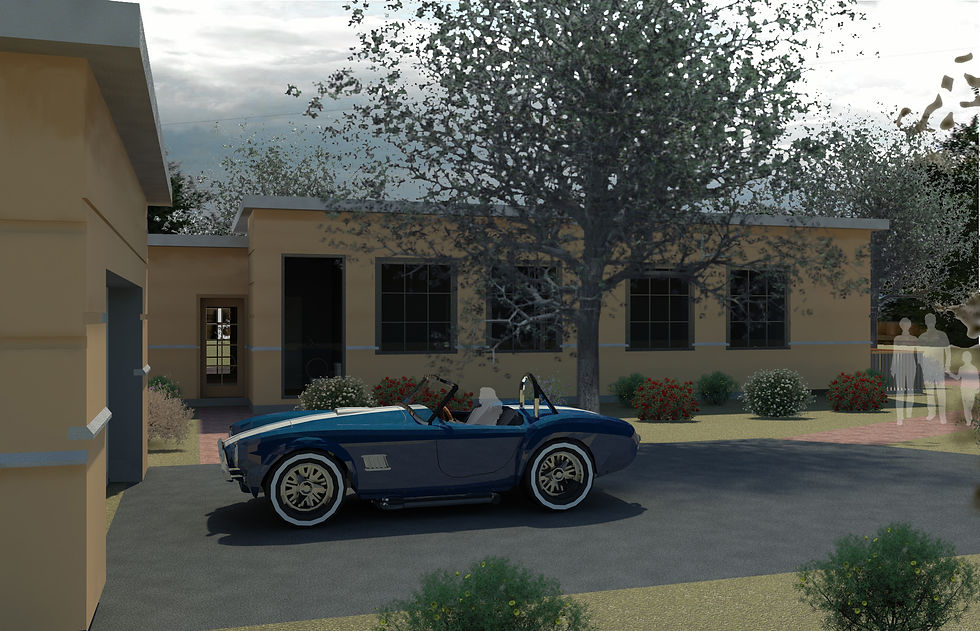The Cochiti Pueblo house was a continuation of a previous project called “The Bead Studio.” The house is supposed to be an "expansion” of sorts. It was meant to be a for a Native American bead maker, and Joan's rendition of an already constructed house by Joan's professor. The images for this project are revised and re-rendered differently from the original presented project. After all, a design can always be improved, even after construction. The house is about 1,200 sq. ft. The design intent called for a construction method that maximizes thermal massing, due to the hot arid environment. To achieve this, CMU insulation and a stucco facade were used throughout the house, except at the south wall. This wall is made entirely of stone and would be installed in the heaviest traffic area, the living and dining room. The house also comprised the notion of expansion and contraction; mainly through high roofs, the relief, and narrow hallways, the constraint.

Front entrance to residence.

The two spaces are separated be a half-wall partition and a sunken floor, in the living area, giving the experience of being in two distinct areas. The thermal massed north wall is also represented in the image.

Nice car...

Front entrance to residence.
Programs Used: Revit, AutoCAD, Photoshop
Cochiti Pueblo House

